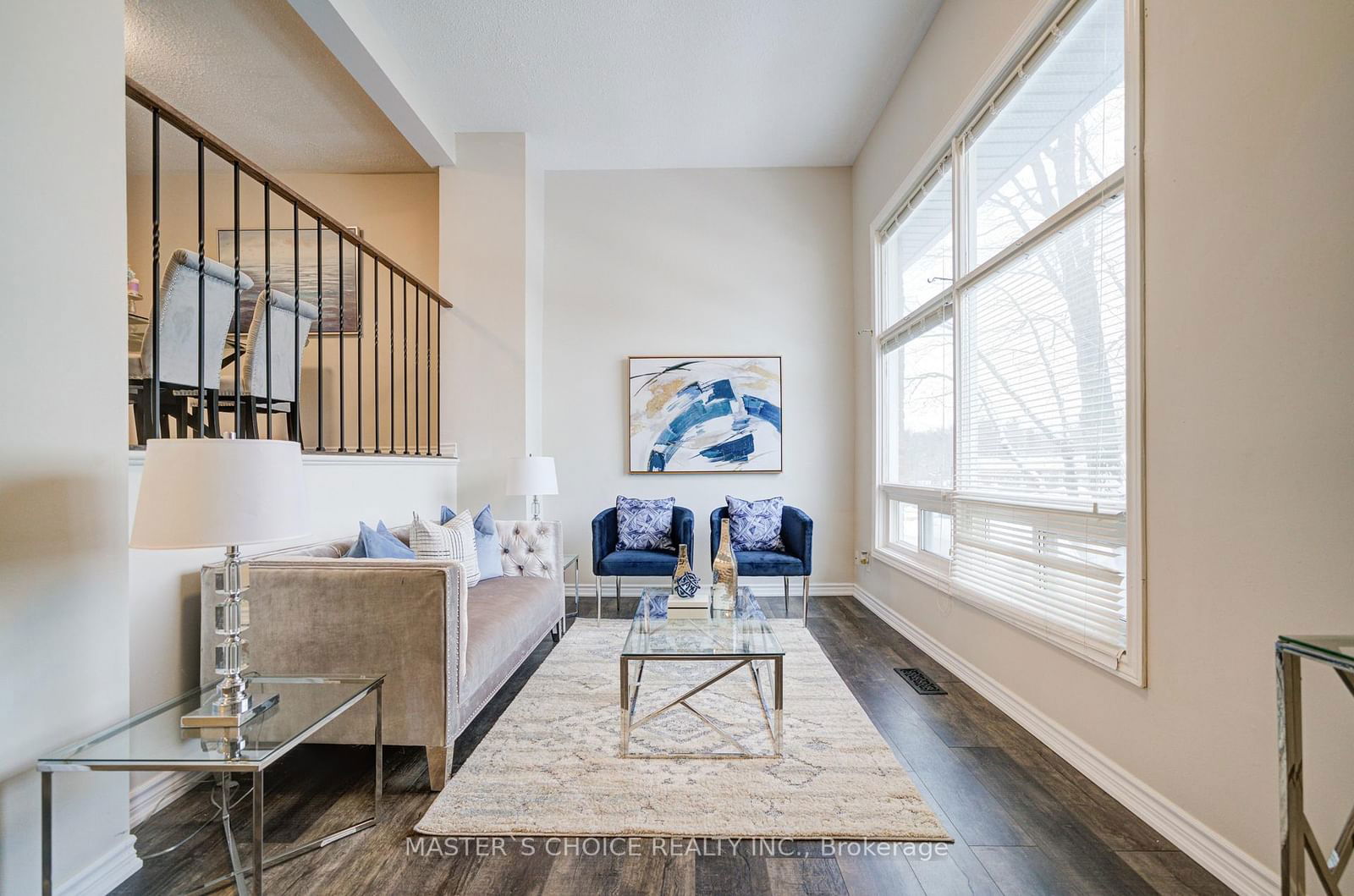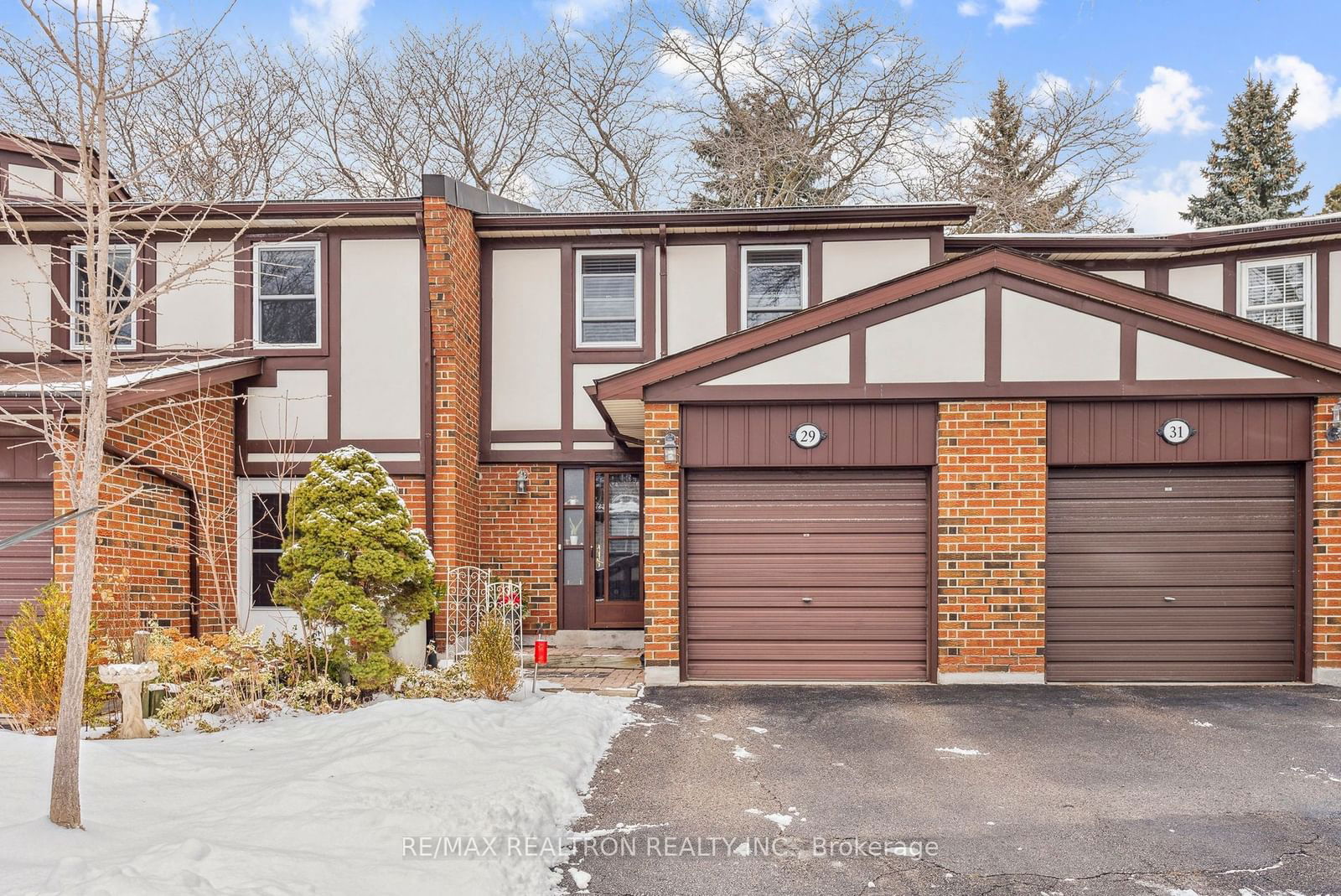Overview
-
Property Type
Condo Townhouse, 2-Storey
-
Bedrooms
3
-
Bathrooms
1
-
Square Feet
1000-1199
-
Exposure
South
-
Total Parking
2 (1 Built-In Garage)
-
Maintenance
$544
-
Taxes
$2,756.00 (2024)
-
Balcony
Terr
Property Description
Property description for 1856 John Street, Markham
Open house for 1856 John Street, Markham

Property History
Property history for 1856 John Street, Markham
This property has been sold 1 time before. Create your free account to explore sold prices, detailed property history, and more insider data.
Schools
Create your free account to explore schools near 1856 John Street, Markham.
Neighbourhood Amenities & Points of Interest
Create your free account to explore amenities near 1856 John Street, Markham.Local Real Estate Price Trends for Condo Townhouse in Bayview Fairway-Bayview Country Club Estates
Active listings
Average Selling price
Mortgage Calculator
This data is for informational purposes only.
|
Mortgage Payment per month |
|
|
Principal Amount |
Interest |
|
Total Payable |
Amortization |
Closing Cost Calculator
This data is for informational purposes only.
* A down payment of less than 20% is permitted only for first-time home buyers purchasing their principal residence. The minimum down payment required is 5% for the portion of the purchase price up to $500,000, and 10% for the portion between $500,000 and $1,500,000. For properties priced over $1,500,000, a minimum down payment of 20% is required.





























